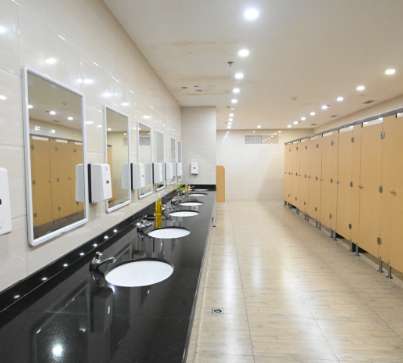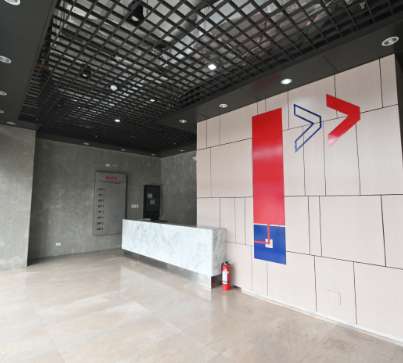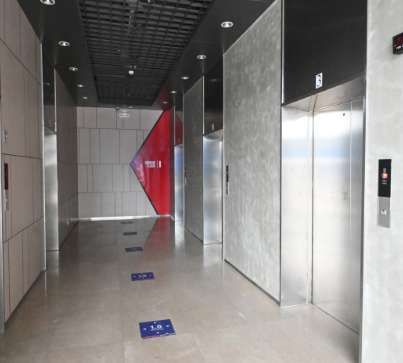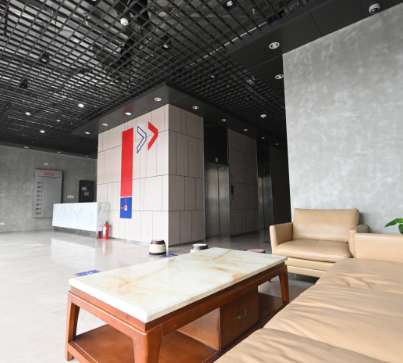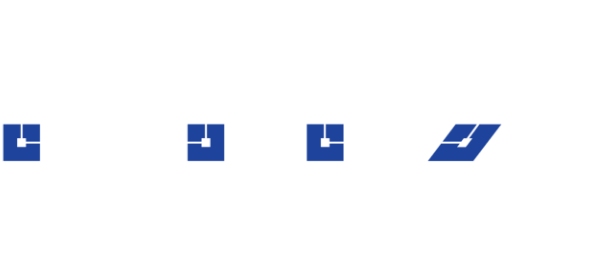Leasing Opportunity › Office Spaces
Office Spaces
Situate your business at PITX for better accessibility and easier commutes for clients and employees.
Office Spaces
PITX has four office towers, with 19,200 square meters of space per tower.
With a typical floor plate of 3,200 square meters, businesses or multiple tenants can subdivide floors into several spaces for maximum occupancy.
Specifications
3 out of 4 towers are currently leased out. Check out our building specifications to see if it fits your office space requirements.
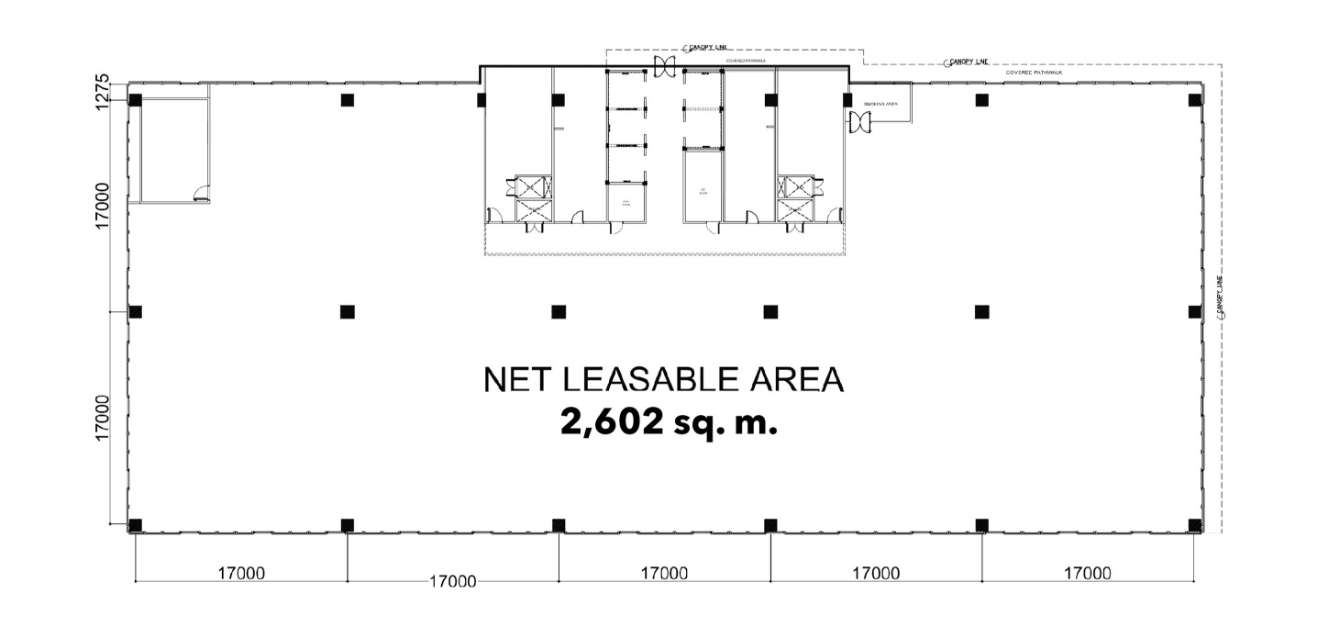
| Available Tower Specifications (Tower 2) | |
|---|---|
| Office Space Floors | Tower 3 – 4th , 5th and 9th Floor Tower 4 – 5th, 7th and 8th Floor |
| Total GLA | ~19,000 sq. m. |
| Typical Floor Plate | 3,204.31 sq. m. |
| Height Clearance | 3.8 m |
| Density Ratio | 5:1 |
| Handover Condition | Fully-fitted |
| Elevator | 5 high-speed elevators |
| AC System | Chilled Water System |
| Power | 100% back up power |
| Parking Rate | Php 4,000/slot/month |
| Parking Allocations | 1:1000 sim |
| Telecommunications | PLDT, DITO, Telecom, Smart, Philcom |


